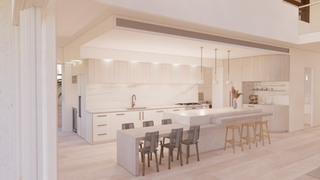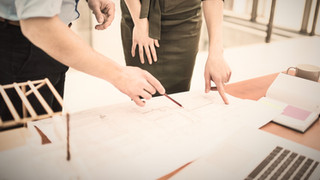The Four Essential Design Stages: From Concept to Completion
- Natalie Boyd

- Feb 3, 2025
- 6 min read
Designer Thoughts: Are you thinking about starting a new build, major renovation or full home interior design project, but feeling unsure where to start? Don't worry, I've got your back! Getting started may seem stressful, but here I help to break it down into manageable steps, because architectural and interior design phases can feel overwhelming because they really are quite complex. From the briefing, to the initial concept all the way to the construction documentation, each phase requires a wide range of skills, outlined timeframes and considerations. It's like a delicate dance between creativity, technical details, and project management that can easily leave people feeling a bit confused as the try to wrap their head around the multifaceted nature of architectural and interior design projects.

There is also the challenge of finding the right balance between artistic vision, client desires and requirements, building and council regulations and practical feasibility, which can definitely add layers of tension and stress to the process.
I often get asked or hear comments like “where do you even begin?!” or “how do you design something from scratch?!”
The answer is always the same … “There is a process, we follow a process, we stick to the process, trust the process.”
In saying that we do also need to be somewhat adaptable, flexible and quick on our feet at times when projects take an unexpected turn, or unforeseen issues or changes arise.
Let me break down the different design phases and why we need them.
Stage 1
PRE-DESIGN
Site Research | Client Onboarding | Concept Design
During this stage, our primary goal is to gather as much information as possible regarding the personality, lifestyle, and requirements of our clients. Additionally, we aim to assess the amount of space required and will probably require in the future, as well as the desired utilisation, organisation, aesthetics and arrangement of those spaces. A lot of this information we get from a highly detailed brief that we go through in the very beginning.
The platform for our clients' complete design service experience is our Live Client Portal, and we onboard our clients to this in this first stage. It serves as a digital gateway for clients to obtain all the necessary information throughout their exciting design journey with us.
Site research is another very important part of the design process, to avoid any unexpected issues later on, we need to know the conditions of the site such as levels, services and existing buildings etc.
The sun path study is also extremely important as it can tell you a lot about how the sun will impact your site and building throughout the year. Stereographic sun path diagrams can be used to read the solar azimuth and altitude for a given location. This helps us define where rooms and spaces of the home will be best positioned to invite natural light, bring in warmth in the winter and keep cool in the summer. This is the beauty of a custom-designed home!
I like to do materials and finishes selections early on as it sparks discussion and inspiration for what the client wants in terms of aesthetics and functionality. This gives me tangible elements to work with when creating the initial sketches and then developing the floor plan in the next stage. These materials and finishes often change and evolve as the design phases move ahead.
DELIVERABLES -
Meetings:
Briefing
Meeting on the project site
Client Onboarding:
Links sent for Live Client Portal
Creating Private Pinterest Board & Instagram Collections
Site Research
Site Visit/Measure-up/Researching site/building codes/building classifications/Sun Path Study/Site Surveys/Town Planner
Builder Meetings discussing demolition (if relevant), timelines, regulations etc.
Investigating Site Constraints & Limitations
Discussing Budget
Creative Communication
Sharing Pinterest Board / Instagram / images for inspiration, discussing design aesthetics etc, creating concept layout sketches
Initial Materials and Finishes Selections
Selecting and documenting materials and finishes for all wet areas, flooring, paint, all other necessary finishes and materials.
Uploading and Presentation
Uploading all site survey reports and flood reports, and all documentation from site research
Presenting concepts and material selections and discuss changes to be made
Stage 2
SCHEMATIC DESIGN
Design Development | Spatial Planning | 3D Digital Model
When we begin to explore floor plan designs, we test different options and gain a general understanding of the flow, functionality and aesthetics. The home’s floor plan and structure will gradually take shape, but information about materials and specifics will be focused on a little later when building the initial 3D digital model. Throughout this stage, numerous meetings take place in which we showcase our ideas to clients through visuals, sketches, and models to aid in visualising the dimensions, shape, and interrelation of spaces. We pay close attention to your reactions and feedback, refining the ideas accordingly until we mutually agree on a design direction to further develop through the stages.
To stay on track and on top of budget, cost estimations, buildability and council approval, we communicate with potential builders. We create a collection of drawings and outline specifications. If there is a need to align the project scope with the construction budget, it is advisable to make these adjustments sooner rather than later for optimal efficiency.
Once we are happy with the floorplans, I get to building the digital 3D model, which is where I create the visualisations and images for clients, builders and all involved in the project. This is also where most of the interior design documentation comes from, such as joinery design, elevations and reference images.
The team will add a structural engineer when the Design Development phase is over. At that point, the building exterior will be designed further, the interior layout will be finished, the dimensions of all spaces will be decided, and most of the materials will be chosen.
DELIVERABLES -
Schematic Design & Design Development:
Detailed spatial planning, Good, Better, Best Floor Plan, Concept Boards & Sketches
Style Development & communication
Explore alternative Design Concepts and move forward with with one preferred concept
Feasibility & Floor Plan:
Discussing proposed floor plan changes with builder, client and designer
Make necessary adjustments and changes as required
Council pre-approval
Finalise Materials & Finishes, Review Architectural Elements:
Sourcing final materials & finishes, approved by clients
Review potential specifications with builder
Finalising style and schematic design including furniture specifications
3D Digital Model Design & Build:
Build & develop 3D Model
Share architectural visualisations, adjustments as required
Exterior Design Finalisation:
Designed within the 3D model
Landscape Design within 3D Model:
Alfresco, pool areas, fencing etc.
Communication with landscape professionals
Presentation:
Presenting spatial planning outcomes, finalised floor plan, 3D Sketches
Stage 3
INTERIOR & JOINERY DESIGN
Interior Design | Documentation
The interiors we create bring together creativity, aesthetics, and functionality to transform the empty spaces on the floor plan into beautiful, inspiring and practical environments. This involves designing interiors that connect with our clients’ senses, emotions, and ways of living. Our work goes from matching tones, colours and textures to enhancing layouts and custom joinery, all with the objective to create spaces that motivate, provide comfort, and mirror our clients' individual lifestyles, preferences, desires, personalities, and home requirements.
DELIVERABLES -
Joinery Design in wet areas and custom joinery areas:
Joinery Design in 3D Model ready for approval and documentation
Joinery Technical Drawings:
Plans, Elevations, Cross Sections, Details & 3D imagery
Interior Design:
Selecting and specifying hardware, plumbing fixtures, stone and tile, flooring, paint, key furniture, art, window furnishings etc
Stage 4
DESIGN & CONSTRUCTION DOCUMENTATION
During this stage, our focus is on transforming the Design Drawings into comprehensive and accurate Construction Documents and any additional information required to get a building permit. In these documents, we include all the specific information, measurements, and explanations that are needed to effectively convey the complete design concept to the builder. We illustrate the appropriate connections for the building elements, outline the required materials, finishes, fixtures, equipment, and appliances for installation, and ensure seamless coordination between our drawings and those provided by the structural engineer and any other consultants involved. This stage takes time, and requires patience from our valued clients.
DELIVERABLES
Technical Documentation:
Preparing & Compiling layouts of all interior and exterior elevations, sections, joinery, detail elevations
FF+E Specification & Schedule Compilation:
Furniture, Fixtures + Equipment Sourcing, Specifying & documenting. Includes : Key Furniture, joinery, carpeting, flooring, feature lighting and paint finishes.
Window and Door Schedules
To sum it up, these design stages serve the purpose of defining and developing the important aspects of the project, such as the functionality, aesthetics and interior of the building, room layouts, sizes, and required materials. It is our top priority that our clients have their opinions and wishes heard and actively participate in the design process. Through this collaboration, the creative elements can be well organized and communicated. A smooth design process is crucial for the successful completion of a project in any good design or architecture studio. By following a tried-and-tested set of steps, the chances of errors and delays are minimised, the efforts are not duplicated, and both the team and clients experience a wonderful design journey and construction phase!
To learn about our design fees, have a read through our Cost Breakdown
Hoping this has helped with guidance and an insight into our design stages. Please feel free to get in touch if you have any questions!
Don't hesitate to contact me to discuss your upcoming project, whether it be a Full Home Design or Interior Design. You can Contact me directly or you can fill out the Design Service Form and I will get back to you shortly to organise a Discovery Call!
' Elevated Designs, Tailored Services, Bringing Your Dreams and Visions to Life '
































